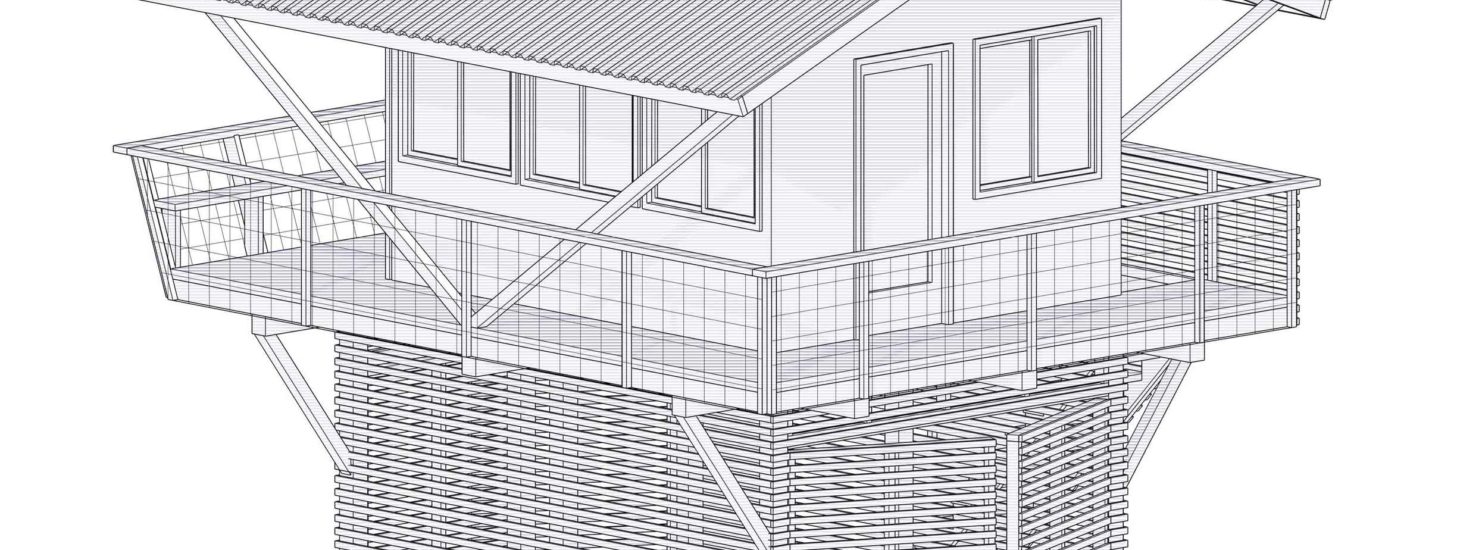The Fire Tower
My Own Pet Architecture
I’m a huge fan of the work, and graphic style, of Atelier Bow-Wow. The firm uses a restrained palette of line types with an amazing amount of detail to show their work. In addition to books like Graphic Anatomy, which focus on their more well known projects, my favorite publication is a harder to find volume called Pet Architecture Guide Book Vol 2. This book focuses on documenting extremely small projects built on leftover space in Tokyo. These buildings, represented using Bow-Wow’s iconic graphic style, are quirky and interesting examples of creative use of space.
Recently, I have had some extra time on my hands to experiment with a few projects dealing with similarly small structures. For a long time I have been sketching out a cabin for myself. Generally month by month I change my mind, expand or contract the size, or otherwise modify the building. What started as a large house has periodically been reduced to the smallest possible square footage as I explore what a cabin needs or what is essential for its occupants. Today i was looking at some examples of fire towers dotted throughout America’s national parks and got an idea for a simple carport that reconsiders a very utilitarian building.
What I came up with is a carport with slatted sides with space for a single car. Above this is an additional room lined with windows. A covered viewing platform and small exterior deck with integrated seating surrounds the structure on all sides. This small building is simply detailed and designed for easy construction with materials available at any large home improvement supplier. The room interior has exposed rafters and can act as a small art studio, workshop, or secondary bedroom. The carport has large double doors on both ends of the building offering maximum flexibility for use of the space.
I modeled and rendered the project in Rhinoceros 6 and tried to emulate the drawing style of Atelier Bow-Wow.


