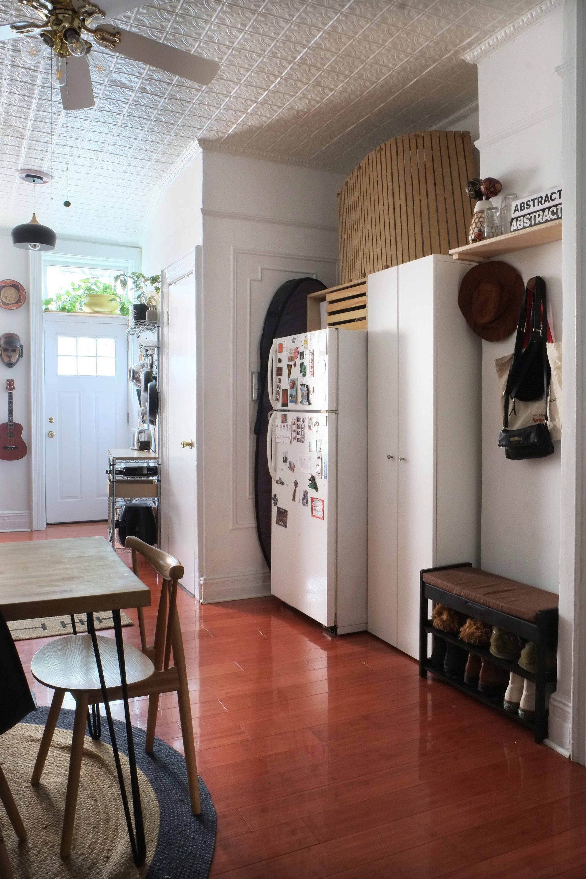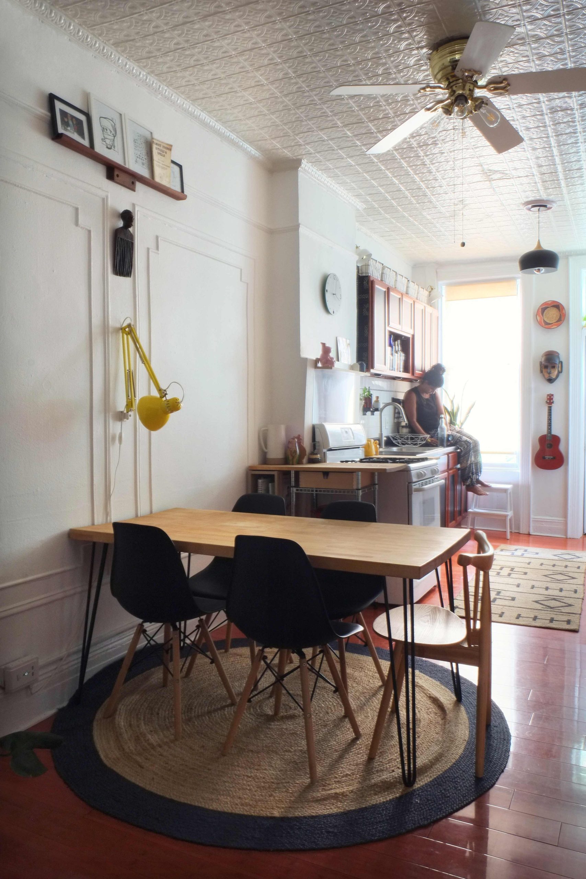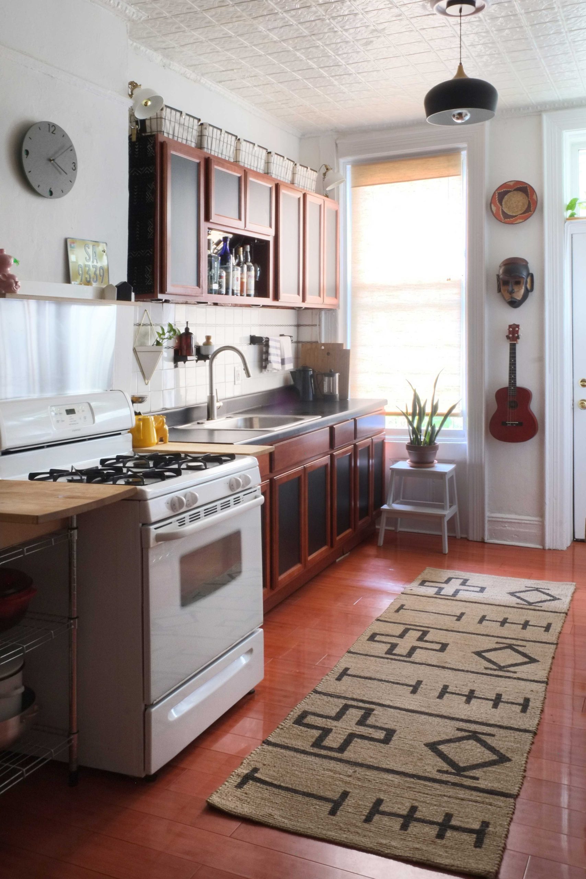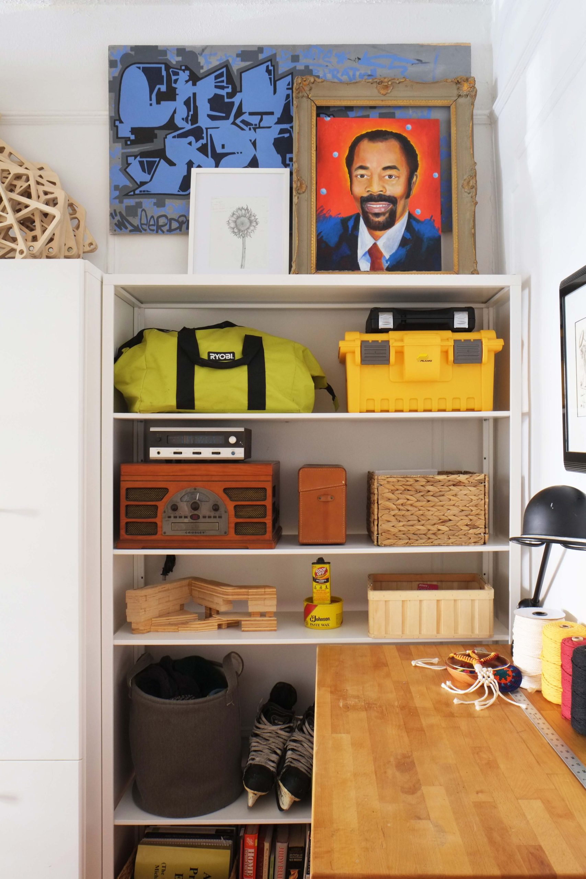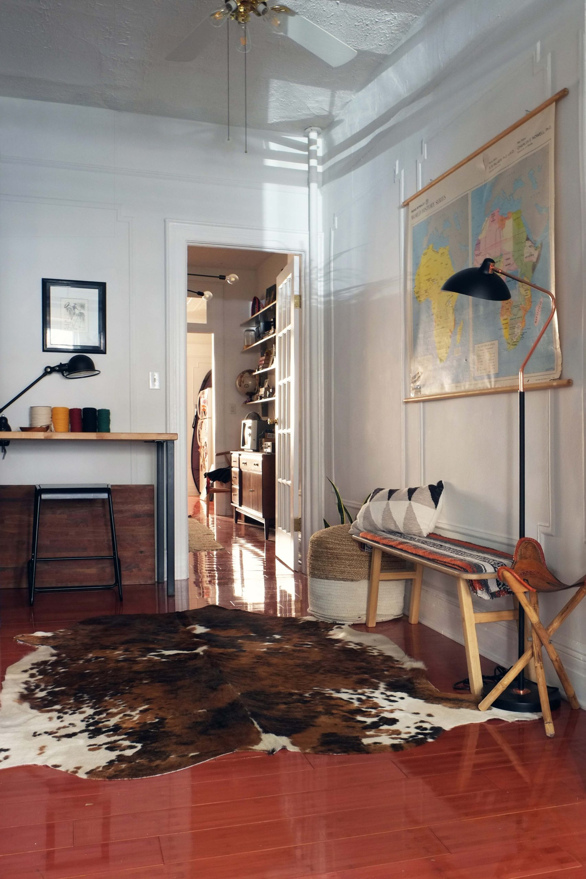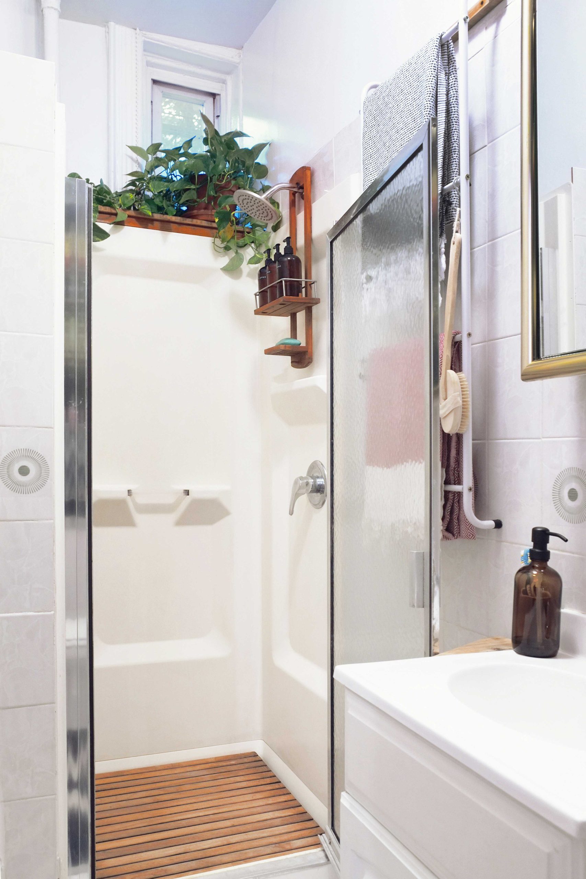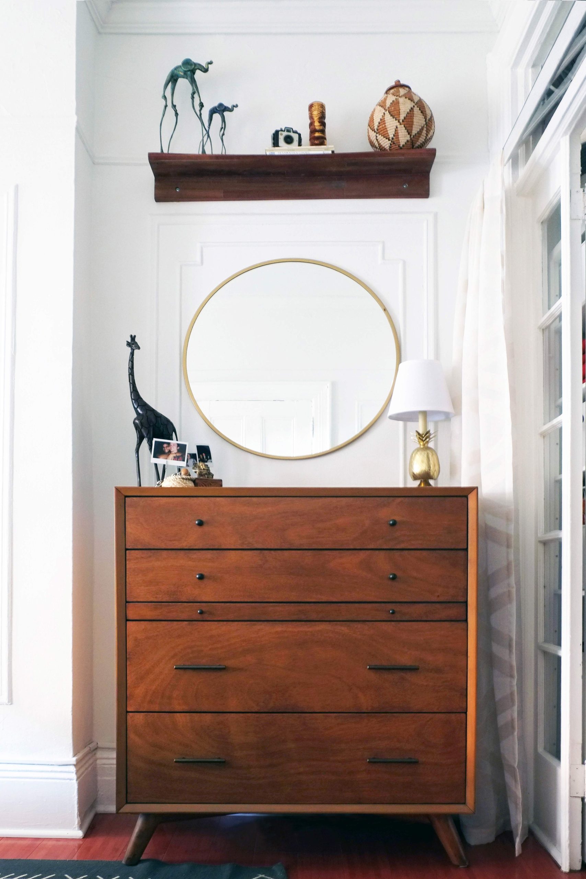YEAR:Fall 2020
SIZE:630 SF
LOCATION:Queens, NYC
TEAM:Jordan Meerdink, Shalini Amin
This ground-floor rental apartment is a classic railroad typology common in this Ridgewood Queens neighborhood. These units are organized as a series of rooms that open directly into each other from the front of the building into the back with the widest point of the apartment at just over nine feet wide. The apartment had beautiful pre-war details, like transom windows and picture frame molding, but had a challenging layout and no closets. The primary organizing principle was to have space to move, so we measured extensively to determine areas for storage and furniture layout.
We restored and emphasized the classic details by giving the whole place a fresh coat of paint, replacing lights, replacing plumbing fixtures, and replacing/repairing doors. In the kitchen, we covered the cabinets and laminate countertop with chalkboard contact paper and replaced the faucet. Leftover spaces around the oven range and fridge were built out with custom cabinetry and shelving. All the existing ceiling fans were modified with new white blades and Edison bulbs to provide a more contemporary look and emphasis the ceiling height. All the windows were repainted and furnished with off-white roman shades layered with floor-length drapes. The bathroom was improved with a teak bathmat as well as a teak window shelf to hold plants. The backyard received cantina lights and world flags to create some ambiance and more individual space. We upgraded the living room with a large black chandelier and a custom-built set of wall shelving. An interior room became a combination walk-in closet and workspace with the addition of Ikea shelves and closets, as well as a custom-built butcher block work table. cleaned-up french doors as well as a repaired and operational transom window.
For furnishings, we took inspiration from our backgrounds and filled the space with books and objects from our travels abroad. There is a healthy mix of Americana and mid-century furniture accentuated by natural jute textiles and African artwork. A careful selection of plants adapted to low light conditions provides visual interest and greenery to all areas of the apartment. The renovated space was featured in Apartment Therapy and Dezeen.




